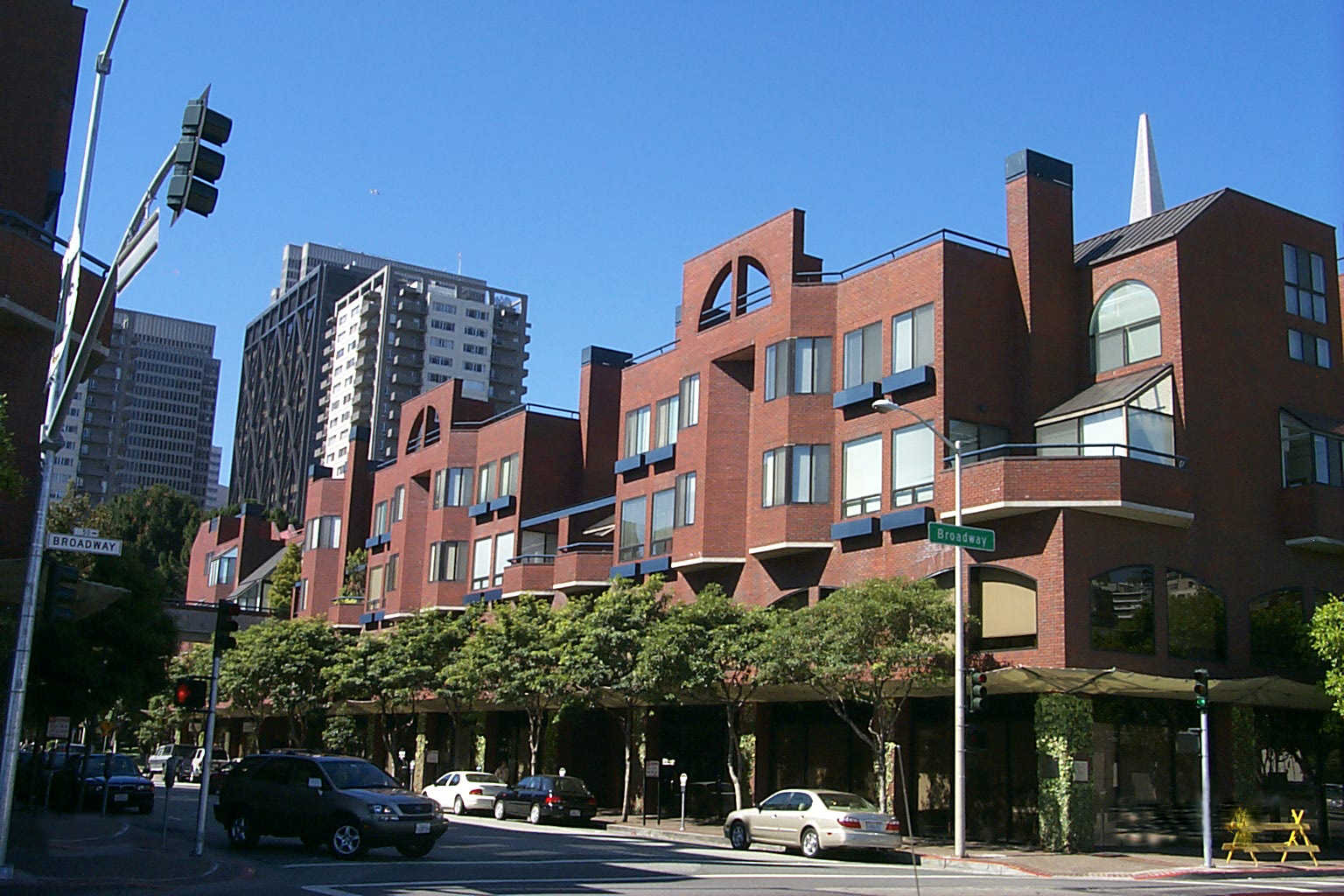forensic architecture & engineering
Over 100 years of collective experience in rehabilitation and repair projects.
88 King street
Across from AT&T Park, these two towers can't be missed. Project reconstruction involved repairs and replacement of EIFS, window replacement, waterproofing replacement, and mechanical and ventilation repairs.
Oceanview Village
This mixed-use 7.5 acres site of residential over podium parking and commercial, needed a water intrusion repair.
1800 Bryant
Conducted investigation and evaluation. Prepared construction drawings and performed contract administration for the replacement of courtyard tile, stucco repairs, window repairs and replacement, and deck reconstruction.
the metropolitan
These two large towers in SOMA needed repairs to the windows and exterior skin.
north beach malt house
Four stucco clad buildings with light gauge steel framing and one historic seven story building of cast-in-place concrete. The four buildings are arranged around a large courtyard. The reconstruction project involved repairing and partial replacement of the stucco on the three buildings, concrete restoration and window replacement on the historic building, and membrane repairs and painting throughout. The project also included restoration of the historic silos in the courtyard.
nema
After construction was complete, the building Owner wanted a third-party waterproofing verification and report.
soma grand
The project consists of a 17 story tower over a five story base. The tower is clad in precast concrete panels with steel stud framing while the base of the building has CMU walls and cement plaster. The repair project included membrane replacement on the plaza deck, window repairs, repairs and recoating of cement plaster and CMU, and a wide range of mechanical and ventilation repairs.
potrero square
The building is an adaptive reuse project of an 1870's warehouse. It houses 56 condominium/loft units built in 1991. Work included investigation for causes of leaks, preparation of construction documents and contract administration for remediation efforts. Reconstruction work included the complete reconstruction of the elevated walkway and stairs, stucco replacement and repairs, waterproofing, window replacement and restoration of the historic brick masonry. The old masonry warehouse building was converted into condominiums. The original masonry exterior wall surrounds an interior courtyard and four separate buildings which all share the existing exterior masonry wall. Potrero Square had its four separate wood framed roofs reroofed with Siplast Paradiene 20/30 over cover board while utilizing Aluminum Veral as the base flashing.
golden gateway commons
Three sprawling blocks constitute this large scale development along the Embarcadero. Each building has two floors of commercial space over a garage and two to three floors of residential space above. The building construction is poured- in-place concrete, precast panel with brick veneer for the commercial portion and cement plaster walls with brick veneer for the residential portion. A large landscaped podium plaza connects the residential buildings. Ferrari Moe, LLP has been involved in several phases of remediation to correct defective conditions related to exterior cladding (cement plaster) and plaza membrane.
The montaire
Provided litigation support. Conducted an investigation including water testing and evaluation of construction deficiencies. Provided post litigation consulting services including remedial deck waterproofing, replacement and repairs to the EIFS system as necessary, membrane replacement at terraces and the elimination of some planters. Roof replacement program for the building has been completed.
Pacific Place
These two towers on Van Ness experienced water intrusion through the exterior stucco system that was repaired using an elastomeric coating and silicone tape.
450 Sansome
Ferrari Moe provided evaluation and design services including construction documents and contract administration with regards to the building envelope waterproofing of a new glass curtain wall lobby addition. This included sealing of the curtain wall assembly sections, sealing the new structure to the existing structure, and sealing around penetrations at the base of the curtain wall.
san mateo high school gym
After construction of this building, repairs needed to occur on a fast-track schedule during summer months to complete in time for the beginning of the school year. FM assisted the school district in the evaluation of wholesale building envelope failure and a solution included complete new exterior skin, windows were reused.
villa north beach
The project consists of three four-story buildings of wood frame construction over a concrete masonry garage. The buildings are clad with cement plaster on street facades and wood siding on back elevations and one courtyard. The repair project included repairs and replacement to cement plaster and siding, deck reconstruction, framing repairs, window and sliding glass door replacement, waterproofing, roofing and painting.
one crescent way
This project needed an Architect to lead remedial design, construction documents, bidding, and construction. The reconstruction of this four-story wood frame over podium parking involved reconstruction of the elevated walkway, extensive replacement and repairs to cement plaster, waterproofing replacement, roof repairs, painting, and grout injection.
one thousand one crescent way
This project needed an Architect to lead remedial design, construction documents, bidding, and construction. The scope was similar to its neighbor, One Crescent.
















